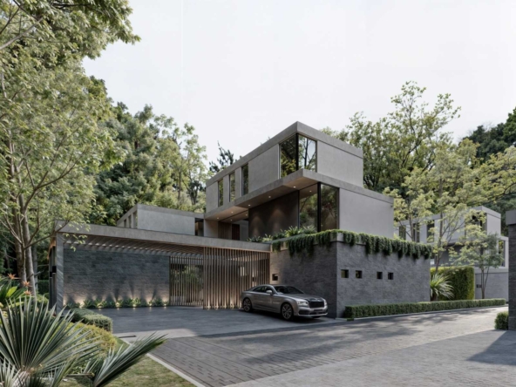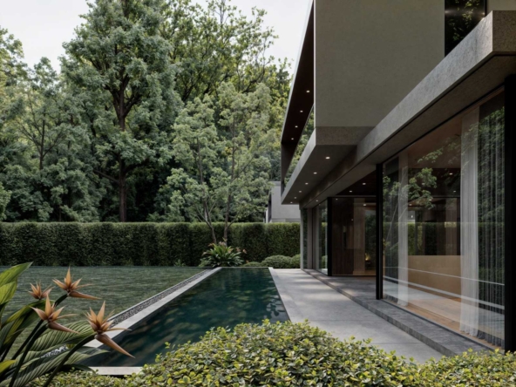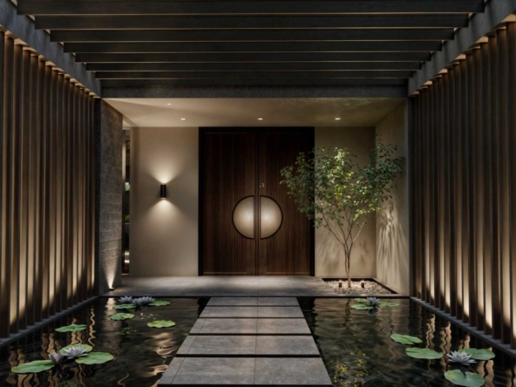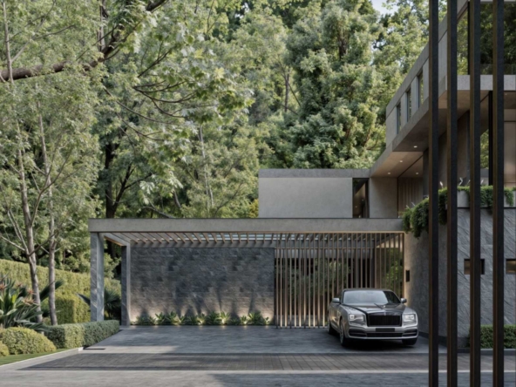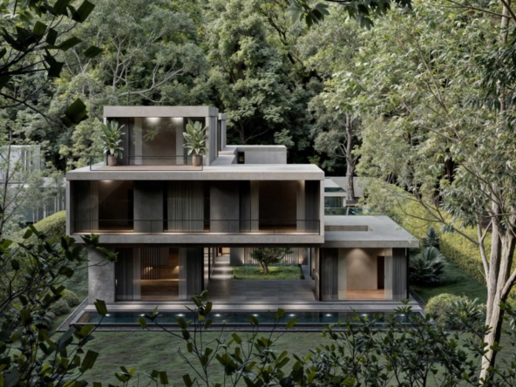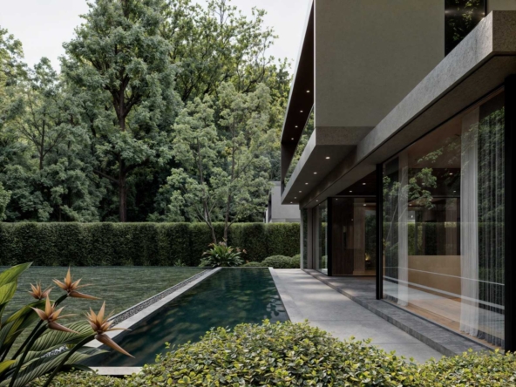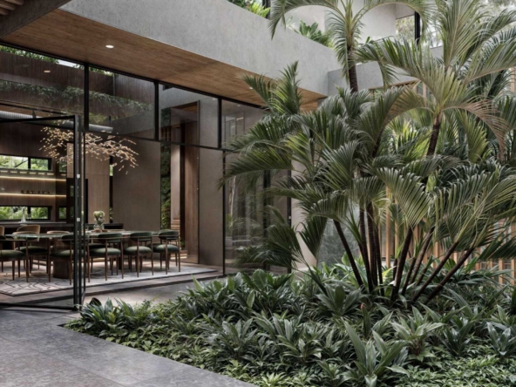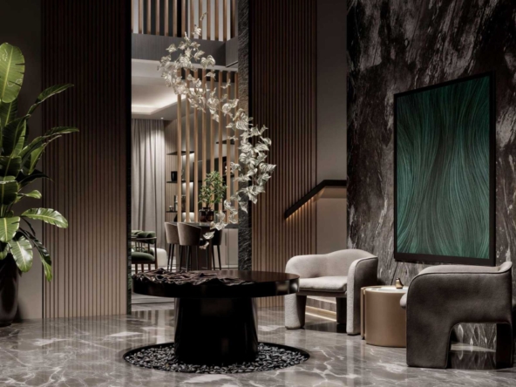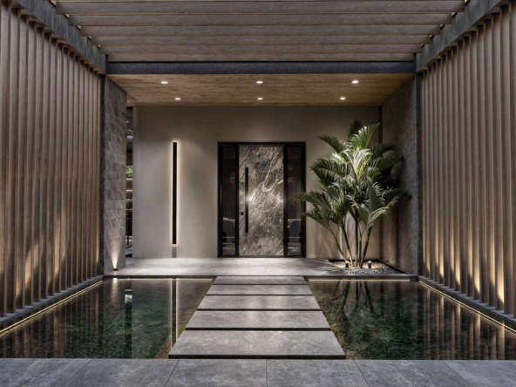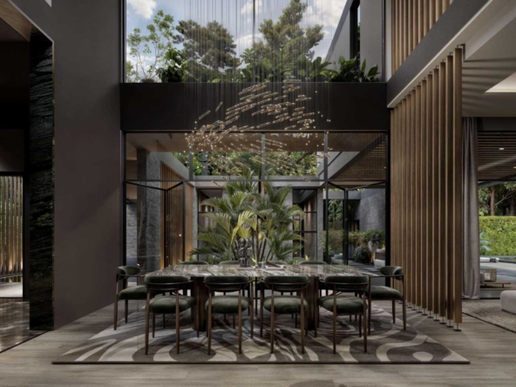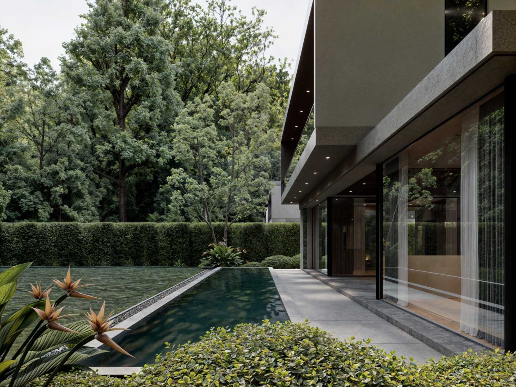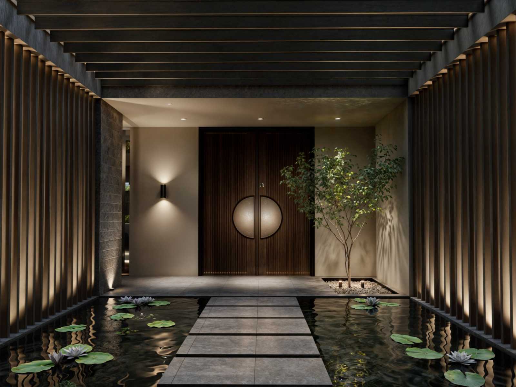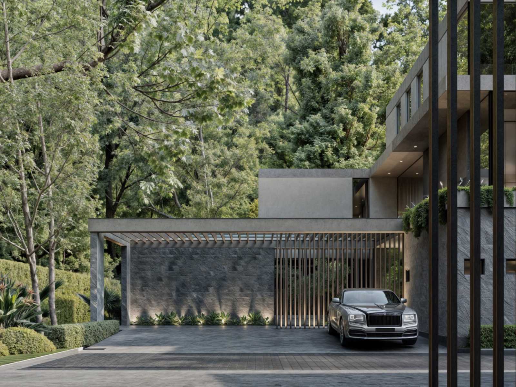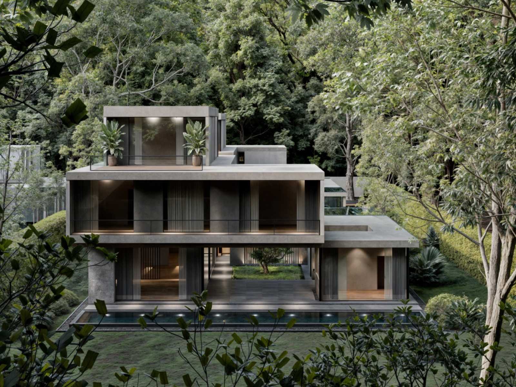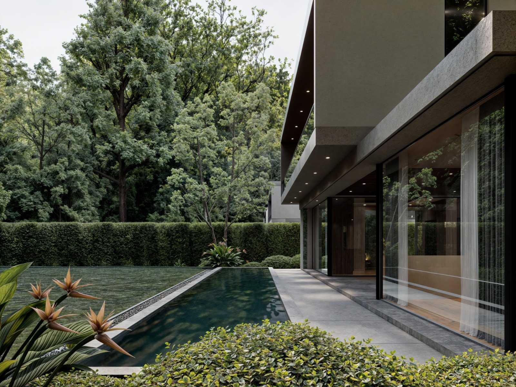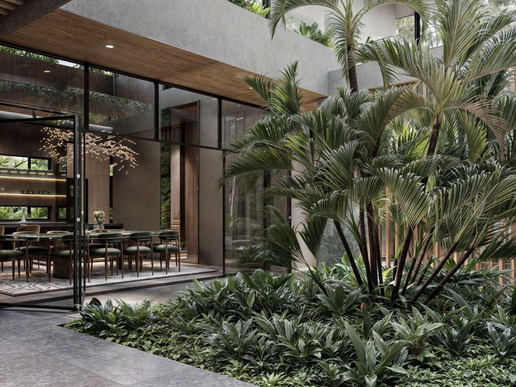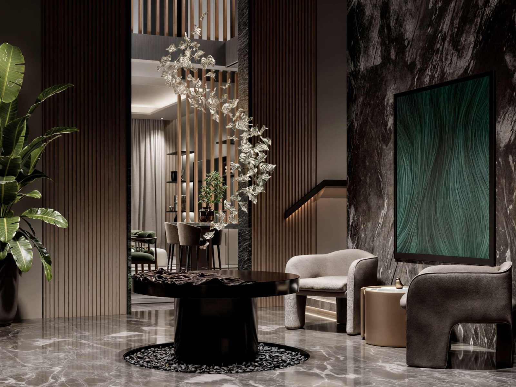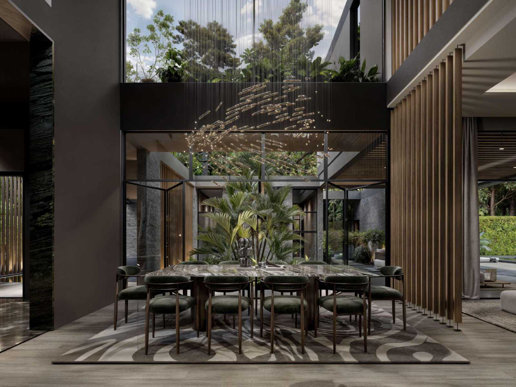Description
Samsara presents a collection of eight exclusive villas. These bespoke homes, crafted by the visionary architect Torrens Studio, are a testament to the fusion of artistry and functionality. Guided by the award-winning, Karim CG Visuals, Samsara epitomizes a new standard of luxury living, blending sophistication with the serene beauty of its surroundings.
At the heart of each villa lies a meticulously designed courtyard, a private oasis that brings nature into your home. These courtyards are a celebration of outdoor living, offering a seamless transition between the interior and the natural world. Lush greenery, carefully selected plants, and tranquil water features create a serene environment that invites relaxation and reflection.
The interiors of Samsara’s villas are designed to inspire and uplift. A highlight is the double-height dining and kitchen area, an architectural marvel that exudes grandeur and spaciousness. This area, with its soaring ceilings, creates an expansive and airy environment, perfect for both everyday living and entertaining guests.
Complementing this is the 4.2-meter high ceilings throughout the villas, adding to the sense of openness and luxury. These lofty ceilings enhance the flow of natural light, creating bright and welcoming spaces that are a joy to live in. Every detail, from the bespoke finishes to the state-of-the-art appliances has been carefully selected to offer unparalleled comfort and elegance.
In Samsara, every detail has been thoughtfully considered to enhance the living experience. From the bespoke finishes to the state-of-the-art amenities, these homes are a true reflection of luxury. The development embodies a commitment to excellence, ensuring that every moment spent in Samsara is nothing short of extraordinary.
Each villa at Samsara features a stunning private pool set amidst lush gardens, offering a perfect retreat for relaxation and rejuvenation. The pools are designed to harmonize with the natural surroundings, creating an idyllic sanctuary where residents can unwind in the serene embrace of nature. Tith spacious interiors that seamlessly blend with the outdoors. Expansive windows frame picturesque views, allowing natural light to flood the living spaces, while private gardens and terraces provide a perfect setting for relaxation and entertainment.
Overview
 5 Bedrooms |
 5 Bathrooms |
 6 Car Parks |
 4.2m Ceilings |
 2 Servant’s Quarters |
 Lap Pool |
 Entrance Pond |
 Terrace |
 Gym/ Office |
 24/7 Security |
 Central Courtyard |
 Double Height Dining |


